The moodboards within the Denman Prospect Building and Siting Guidelines say it all: one is inspired by the pebbles of a freshwater river, one draws on the natural colours of a eucalypt trunk, while another features a palette influenced by reed grass.
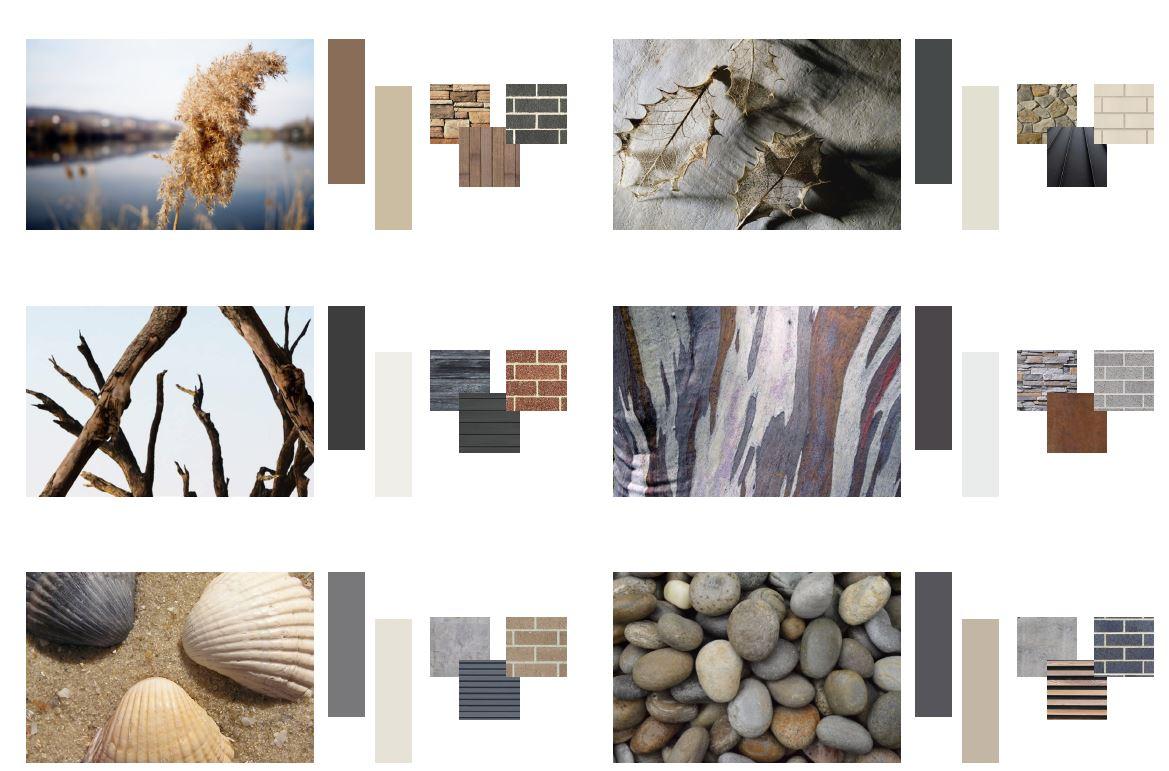
A sample of external colours and finishes from the Denman Prospect building and siting guidelines.
From the beginning, it was envisioned that the homes of Denman Prospect would complement the natural beauty surrounding the suburb; including Mount Stromlo, the Molonglo River and the rugged Australian bush.
And when you drive around the streets of the suburb today, it’s a vision that’s been beautifully realised.
While the Denman Prospect Building and Siting Guidelines encourage a variety of built forms and examples of architecture, it’s the small details that make all the difference to the look and feel of the suburb. From contemporary roof lines and native Canberra plants in front gardens to the use of natural materials in fencing: it’s little wonder even the insects find it easy to live in Denman.
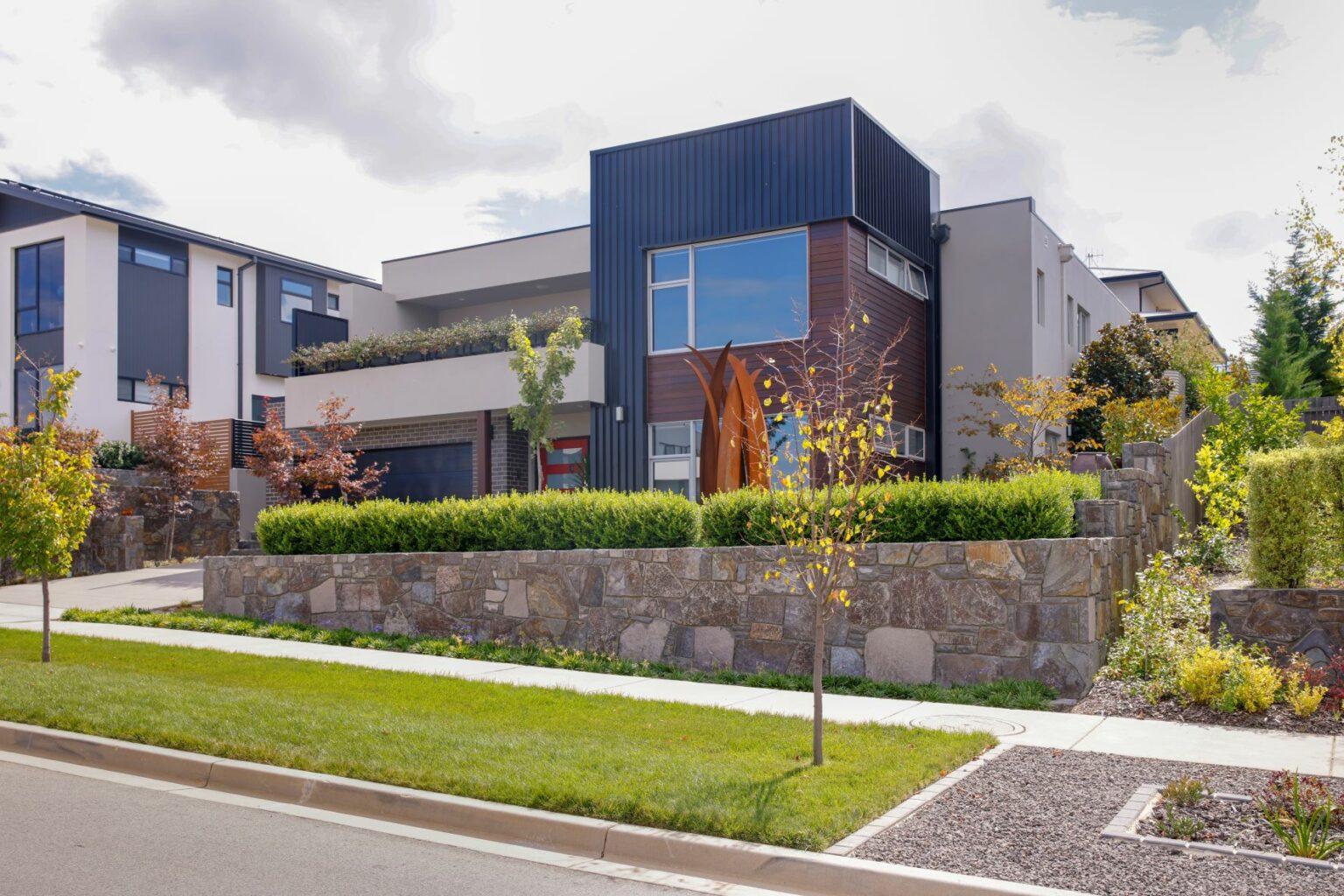
“The design guidelines for Denman Prospect differ to the guidelines of other suburbs in that the proposed design for each and every home is assessed on an individual basis,” says Design Coordinator Rebecca Kennedy.
“Block size, slope and orientation are all factors that contribute to the design of a home so there’s not a ‘one size fits all’ approach to the approval process, resulting in a suburb where the homes have been thoughtfully designed.”
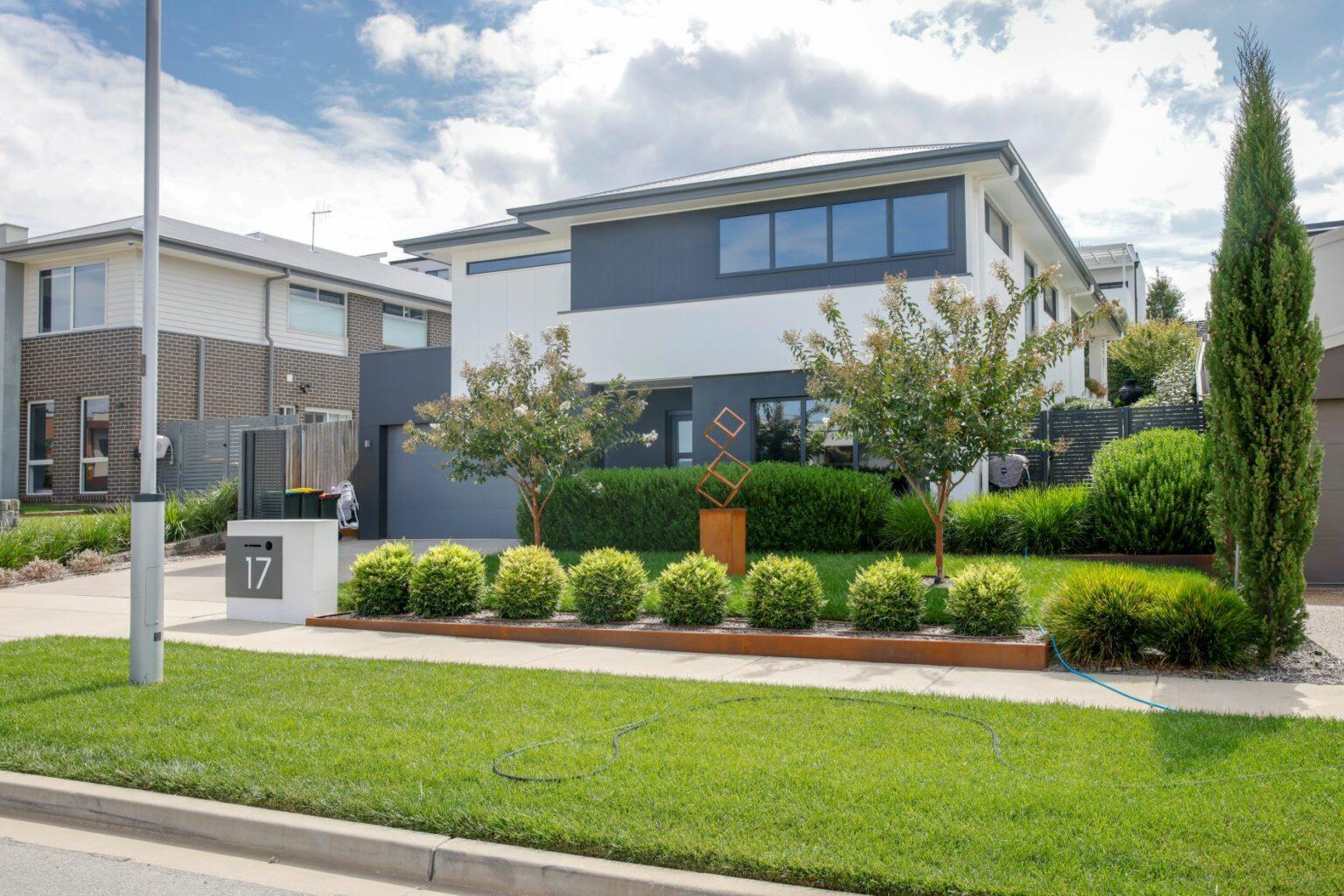
According to Rebecca, the suburb’s building and siting guidelines are a big selling point for buyers.
“Residents frequently tell us they chose Denman Prospect over other suburbs because of our design objectives,” Rebecca says.
“They know the building requirements in place will mitigate inappropriate development and ultimately safeguard their investment.”
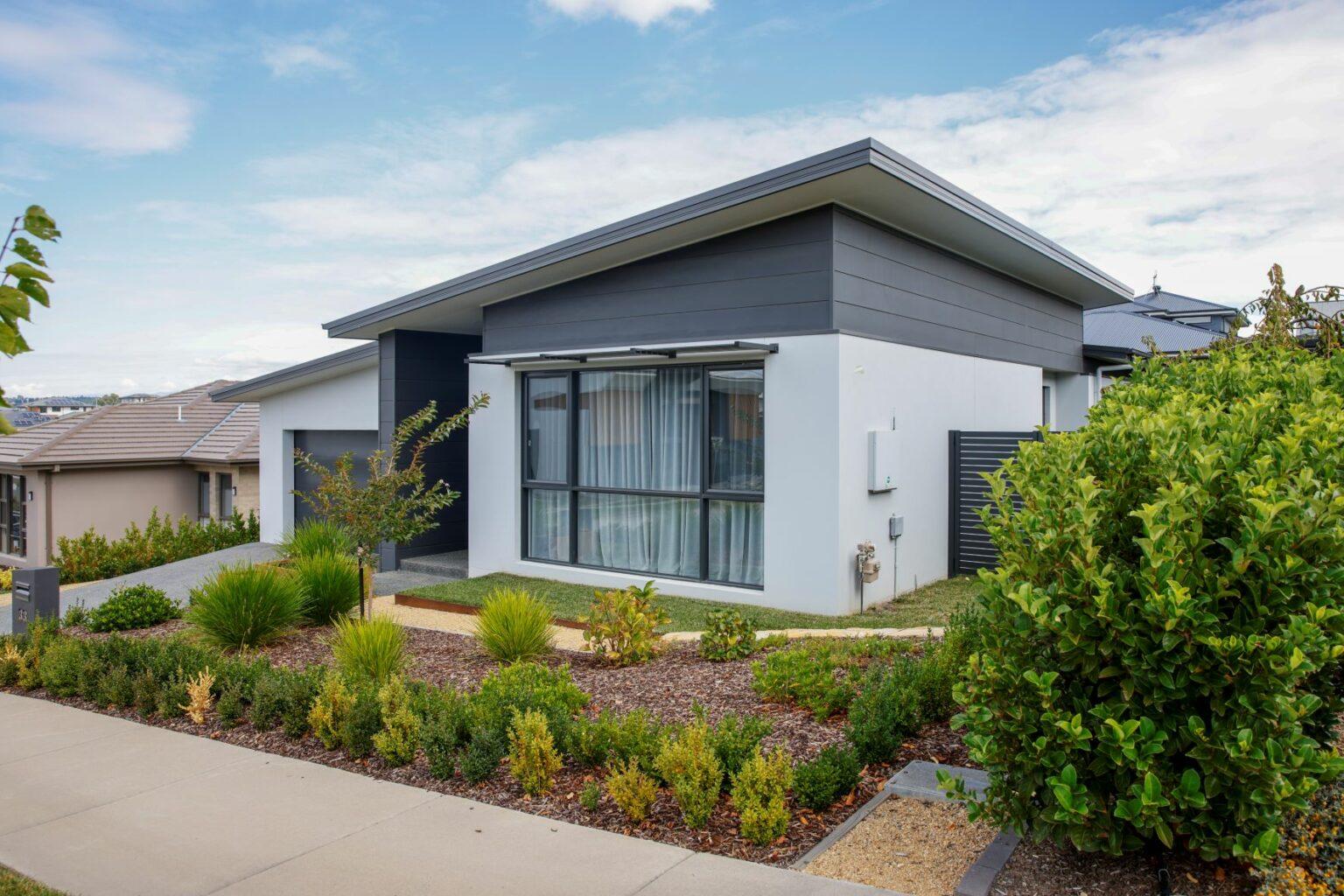
Some truly local design and architecture firms have put their stamp on the homes of Denman.
“Studio56, Stylish Home Design and N1 Creative are all building design companies who have designed an extensive number of homes, both for custom and project home builders,” Rebecca says.
“For those with a keen eye for residential Canberran architecture, it’s not hard to spot homes designed by Dowse Norwood and Associates, Architects Ring and Associates and Heyward Lance, just to name a few.”
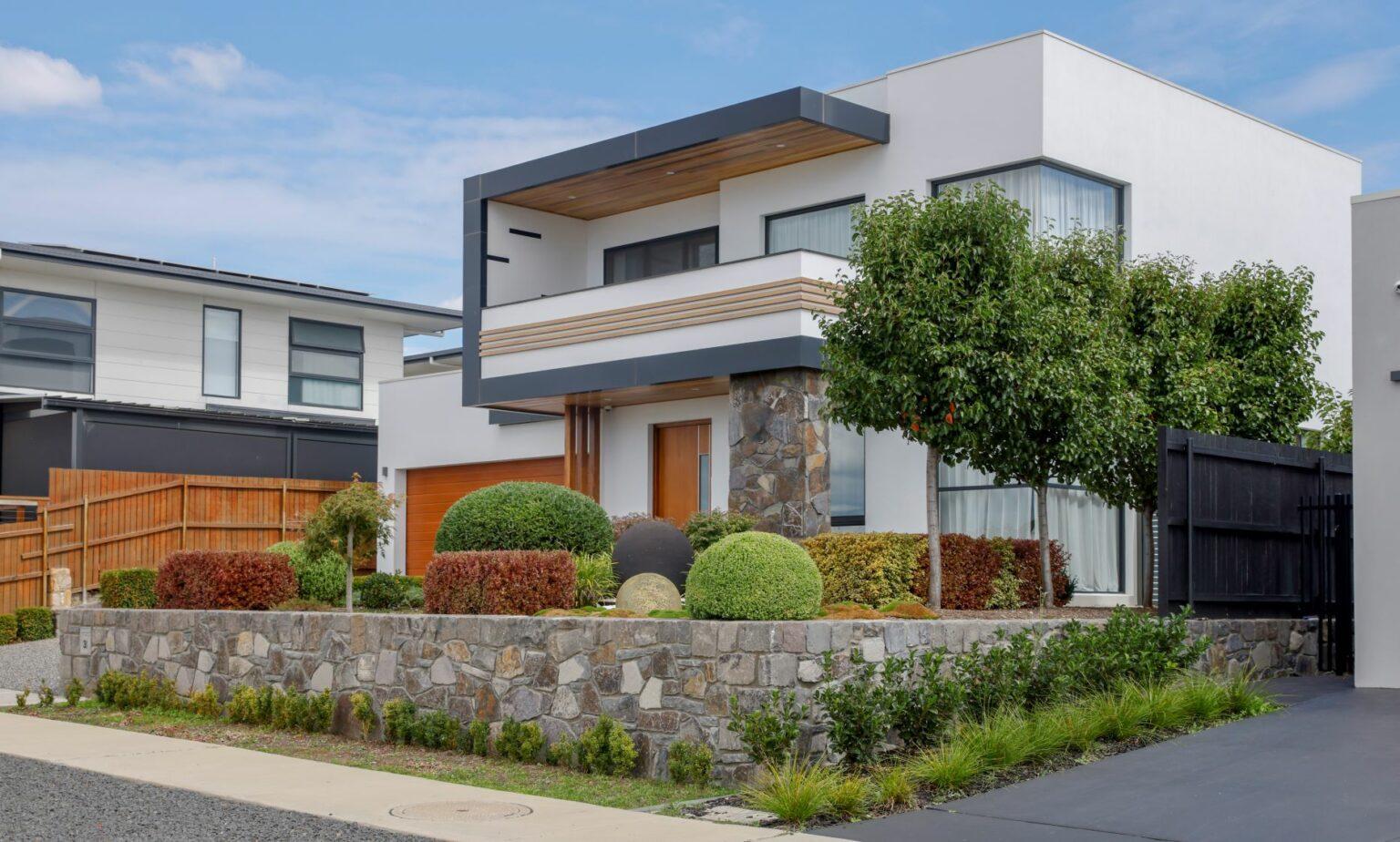
Other unique design requirements that make Denman Prospect one of Canberra’s most beautiful suburbs:
- Homes on corner blocks address the street corner and both street frontages.
- Up-lighting is only allowed in some circumstances (this is specifically to keep the stunning night skies at Denman Prospect as dark as possible).
- Service rooms such as bathrooms, laundries, pantries and kitchen splashbacks are not visible from the street.
- Contemporary roof lines and articulated roof shapes with hips/gables are preferred, as well as skillion roofs.
- Homes are of natural colour tones, reflecting the environment. Darker colours are used at the base of the dwelling with complementary balancing lighter colours on upper floors.
- Front gardens provide a sense of ownership and a welcome arrival. Landscape materials are robust and easily maintained.
- Colorbond, treated pine and chain mesh are not used for fencing.
A comprehensive version of Denman Prospect’s Building and Siting guidelines is available on the Resources section of our website. Find out more
Share this page
Register your interest
Register to receive exclusive information on new land releases and community news in Denman Prospect.